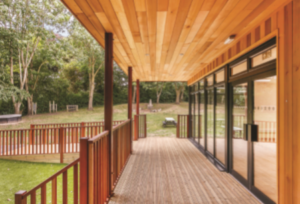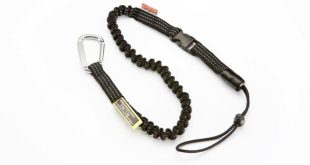
A solution to your additional space needs.
Many schools now in need of extra space will be considering which building approach is best for them. More modern methods of construction using a modular offsite manufacturing process can be an excellent option.
Cheaper than a traditional build, they are also quicker, less disruptive and have lower environmental impact.
There are broadly two types of modular buildings. Sectional modular means that the components are manufactured then pieced together on site whereas volumetric modular refers to complete rooms being transported to site. The sectional approach generally requires less transportation energy.
From planning approval, a smaller building can take as litte as 6 weeks onsite to build. Larger buildings can cost as little as £1500 per sqm.
Modular timber framed eco buildings can be used not just for classrooms but for admin, staff rooms, studios, sports facilities, canteens and training centres. Many schools use the opportunity of a new build to rethink how to use the existing space. For example, creating a performing arts studio could free up the school hall; building a separate staff room and offices could create more teaching space or creating a dedicated SEND classroom can help with access issues.
 Designing a modular building.
Designing a modular building.
TG Escapes buildings are bespoke designs to perfectly suit the needs of a school and make the most of the available space.
– Buildings can be designed to build in multiple stages as budget becomes available.
– Flexible partitions can allow for different room sizes for various needs.
– A double storey building could make far more of the available space.
 Access to the outdoors and biophilic design
Access to the outdoors and biophilic design
Easy access to the outdoors and nature is now more important then ever. It helps with wellbeing and is proven to improve educational outcomes. Deck areas and wide canopies can be easily accessed with large external doors and can be a helpful tool in managing social distancing.
TG Escapes buildings use natural materials and provide huge amounts of natural light and can also feature more biophilic design elements such as nature spaces outside and natural murals inside.
Energy Efficiency
To achieve an A+ energy rating, we can make use of sun pipes, solar PV, smart lighting, wood fibre insulation, reduction of thermal bridging and air tight construction. Adaptable ventilation systems can reduce heating bills by a factor of 3. Living roofs also help to reduce water run off.
Space Planning and Infection control
Nowadays of course there are more things to consider in the design process.
How much space will you need to accommodate your students safely?
This varies by key stage and in the case of SEND will differ according to specific needs provision. Government guidelines are evolving and we constantly monitor and adapt designs accordingly.
Hand hygiene and toilets.
In designing a new building, hand washing facilities can be built into the entrance area ensuring that students always wash before entering and toilet facilities can be designed to minimise cross contamination between groups.
Cleanliness.
Interiors can be finished with easy to clean materials such as white rock on walls and vinyl floors.
Air circulation.
Adaptive ventilation provides good air quality and can be fitted with hygienic filters. CIF bids and funding applications TG Escapes provide this design service for free and are also happy to support any funding bids. We are able to work with multiple stakeholders enabling them to provide a robust submission that is market tested and has been extensively assessed for viability.
For more information or if you would like a free survey and building design, contact:
0800 917 7726
twitter @learningescape insta @tgescape
 Education Today Education Today Magazine
Education Today Education Today Magazine
